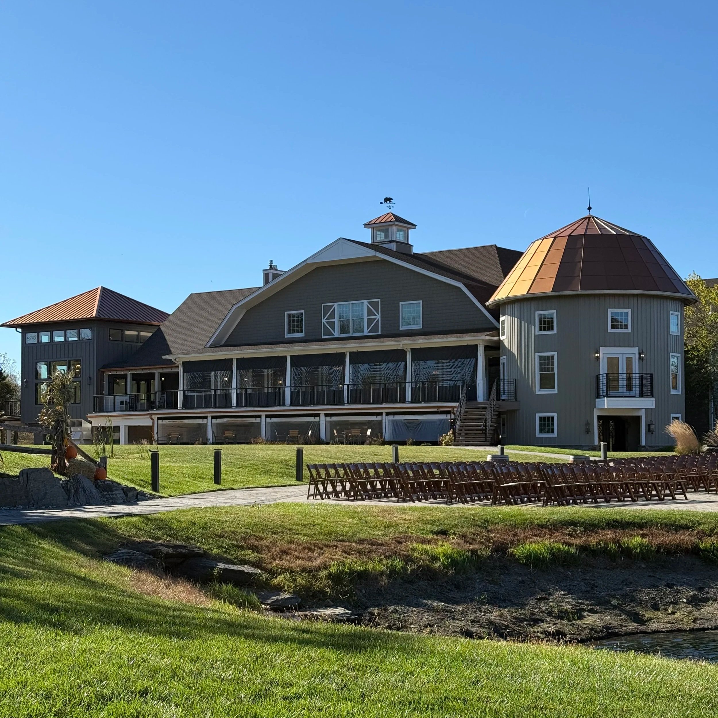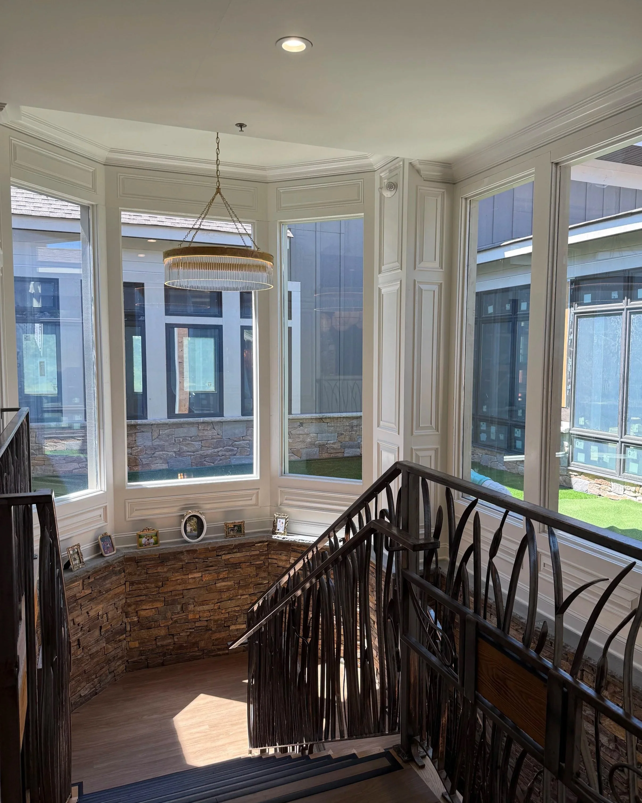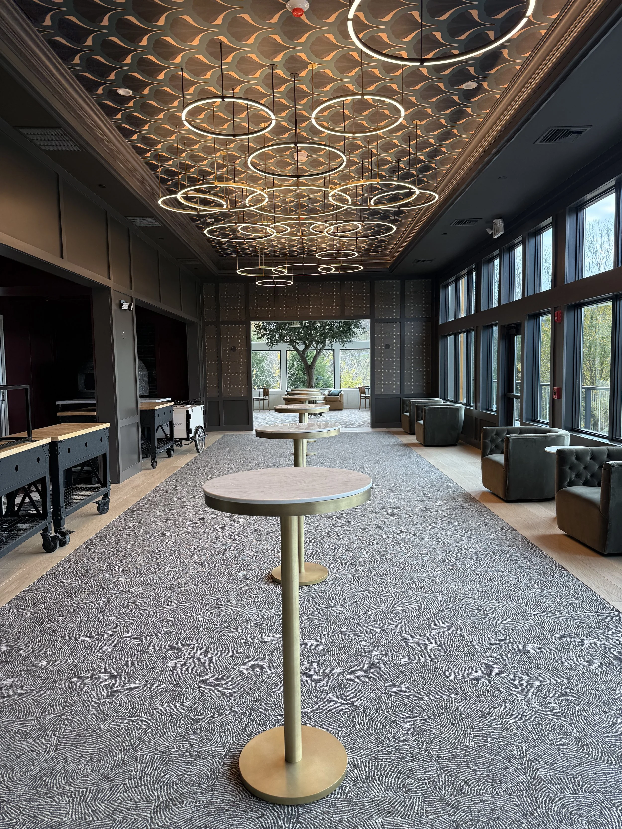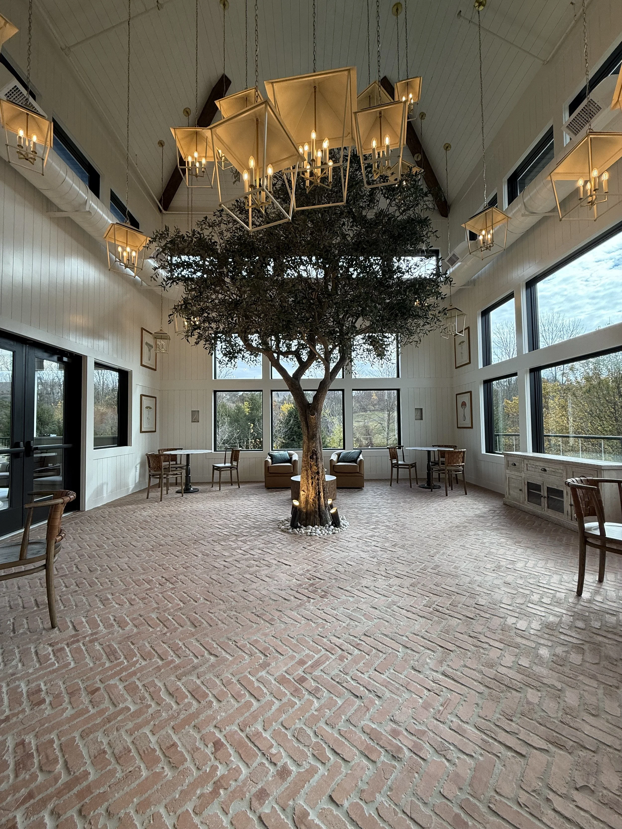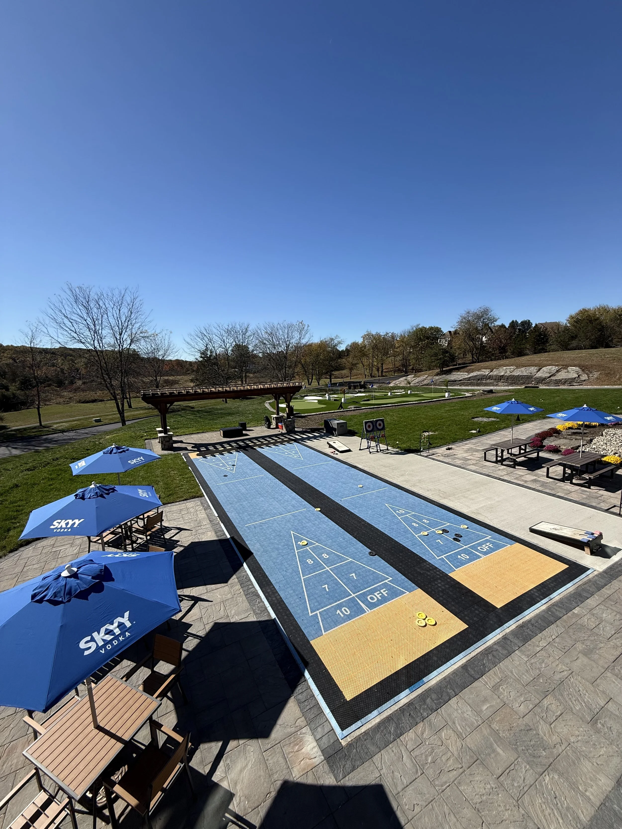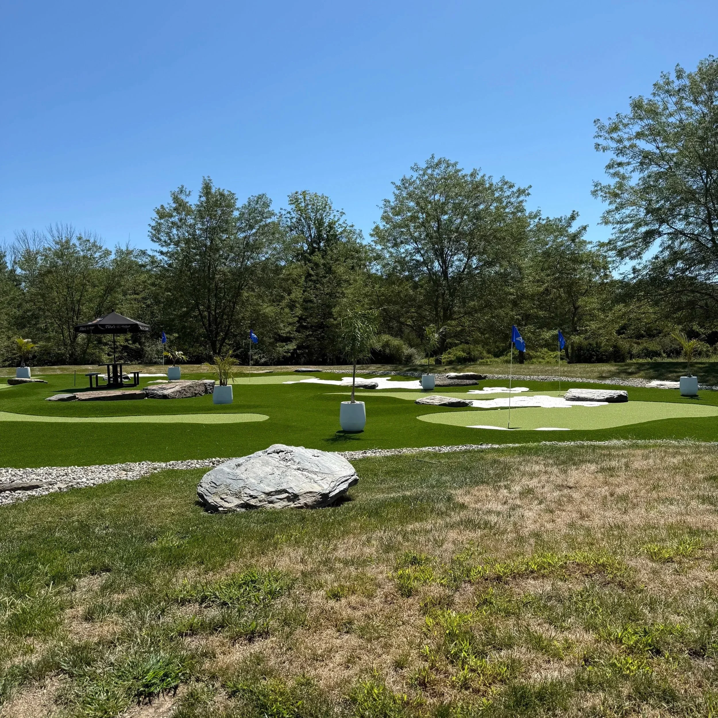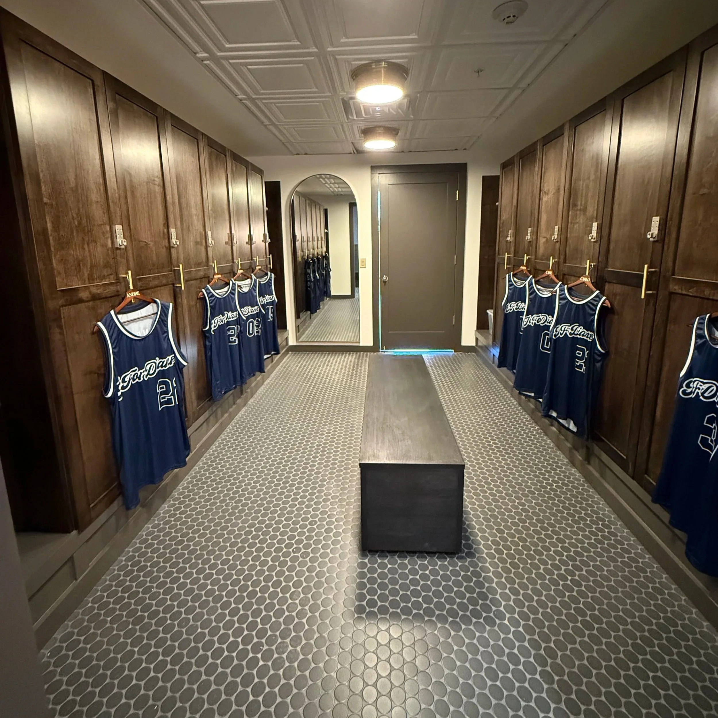Bear Brook Valley: Addition Updates
Updated 10/16/25
Hi everyone!
We’re thrilled to announce that Phase One of our venue renovations is officially complete! We have been celebrating many weddings in the newly refreshed cocktail hour and reception space for the past few months, and couples, guests, and vendors are loving it!
Since then, we’ve been working on the next phase. Our team is hard at work on the venue addition, and we’re so excited to give you a sneak peek into what’s coming soon. From elevated guest experiences to brand-new amenities, here’s what you can expect in the near future!
Main Entrance
The new main entrance will be located just to the right of the current entrance, under the beautiful Cedar Pavilion. From there, guests will walk down a window-lined hallway that offers views of the courtyard.
This hallway leads to a welcoming reception area that includes:
A cozy lounge
Reception desk
Access to an elevator and staircase connecting both levels of the venue
View of the courtyard from the ballroom.
After-Party Room
Keep the party going in the after-party room!
1 additional hour
Woodfire pizza
Top shelf open bar
Extended dessert
Built-in Sonos speakers
A peek at the after-party bar, the wallpaper on the sides of the room, and the ceiling wallpaper!
Covered Deck & Cigar Room
The cedar walls are currently being installed in the Cigar Room. The flooring in the Cigar Room and on the covered deck are complete. Next, the railings will be going up on the deck. We are planning to open the covered deck first so that you and your guests can access it from the ballroom!
Woodford Lounge
The new Woodford Lounge is located on the lower level and will include the following:
Wine Room
Golf Simulator
100” TV for sports games or video games
Dining Area
Locker Room
Bar to keep the good times flowing
Sauna
Lawn Games including a mini golf course
The locker room door will lead to the new Woodford Lounge.
On the lower level, we’re also adding:
New office space for the Bear Brook team
A fully equipped meeting room for planning sessions, vendor meetings, and more
We’ll continue to share progress updates right here on the blog, as well as on the Bear Brook Instagram feed and stories—so be sure to follow along for updates on progress and behind the scenes!
Thank you for your support, patience, and excitement!
— The Bear Brook Team

